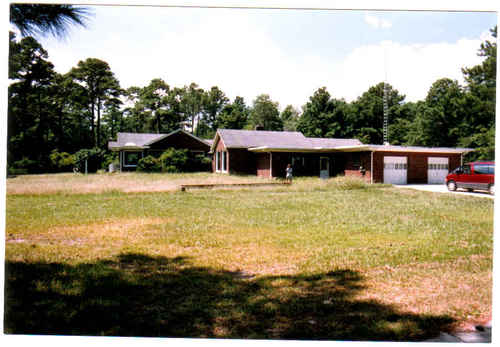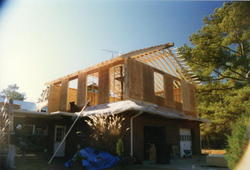La Casa del Wacho
The original house and some of it's history
In 1946, a small 4 room flatop home was built for Clara Fearing. Shortly afterwards Captain Ellery Midgett, a merchant marine sea captain, purchased the track of land, approxmately 5 lots each 85'x250' which became known as the Captain Ellery Midgett estate. The captain, a very interesting and ecentric person, began the renovation and expansion of the original Fearing home. He did much of the work himself and much of the interior design mimicked the rooms aboard a ship. In the late fifties, he then enclosed the expansion of rooms into a cohesive look of red brick.
The estate of Captain Ellery Midgett was comprised of 5 lots. Two of the lots were sold in 1985. The Captain then traded his yaught and 3 remaining lots with the house to a gentleman from Conneticut for his much larger yaught. This man only used the home for a summer retreat. In 1993, we found the property nearly abandoned as it had not been lived in for several years and had been on the market for at least two years. We guess no one could see the potential of what sat behind the overgrown Ligustrum hedge at the edge of the road.


